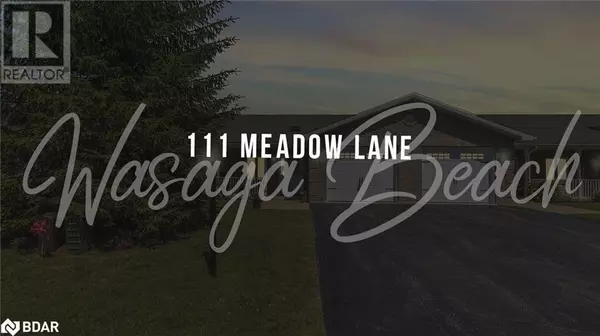111 MEADOW Lane Wasaga Beach, ON L9Z0A4

UPDATED:
Key Details
Property Type Townhouse
Sub Type Townhouse
Listing Status Active
Purchase Type For Sale
Square Footage 1,200 sqft
Price per Sqft $354
Subdivision Wb01 - Wasaga Beach
MLS® Listing ID 40612154
Style Bungalow
Bedrooms 2
Half Baths 1
Originating Board Barrie & District Association of REALTORS® Inc.
Property Description
Location
State ON
Rooms
Extra Room 1 Main level 11'3'' x 6'3'' Foyer
Extra Room 2 Main level 12'7'' x 9'11'' Bedroom
Extra Room 3 Main level 6'4'' x 6'3'' Laundry room
Extra Room 4 Main level Measurements not available 2pc Bathroom
Extra Room 5 Main level Measurements not available 3pc Bathroom
Extra Room 6 Main level 13'6'' x 12'11'' Primary Bedroom
Interior
Heating Forced air,
Cooling Central air conditioning
Fireplaces Number 1
Exterior
Parking Features Yes
Community Features Community Centre
View Y/N No
Total Parking Spaces 3
Private Pool No
Building
Story 1
Sewer Municipal sewage system
Architectural Style Bungalow
Others
Ownership Leasehold
GET MORE INFORMATION





