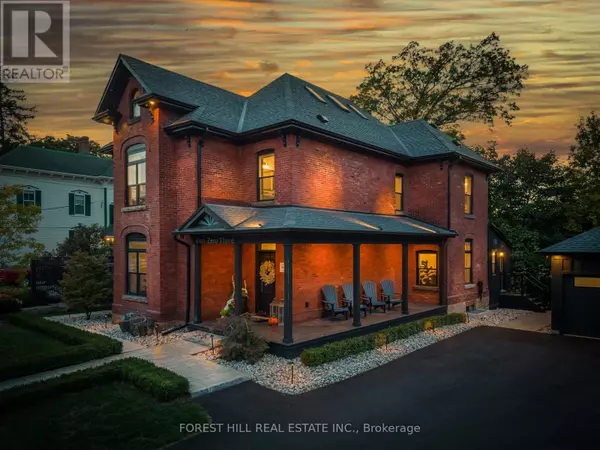103 VICTORIA STREET Milton (old Milton), ON L9T1S6

UPDATED:
Key Details
Property Type Single Family Home
Sub Type Freehold
Listing Status Active
Purchase Type For Sale
Square Footage 2,499 sqft
Price per Sqft $1,140
Subdivision Old Milton
MLS® Listing ID W8451818
Bedrooms 4
Half Baths 2
Originating Board Toronto Regional Real Estate Board
Property Description
Location
State ON
Rooms
Extra Room 1 Second level 5.28 m X 4.47 m Primary Bedroom
Extra Room 2 Second level 4.04 m X 3.51 m Bedroom 2
Extra Room 3 Third level 10.46 m X 4.62 m Bedroom 3
Extra Room 4 Lower level 3.02 m X 3.66 m Bedroom
Extra Room 5 Lower level 5.84 m X 6.15 m Recreational, Games room
Extra Room 6 Main level 10.06 m X 4.37 m Dining room
Interior
Heating Forced air
Cooling Central air conditioning
Flooring Hardwood
Fireplaces Number 2
Exterior
Parking Features Yes
View Y/N No
Total Parking Spaces 9
Private Pool No
Building
Lot Description Landscaped
Story 2.5
Sewer Sanitary sewer
Others
Ownership Freehold
GET MORE INFORMATION





