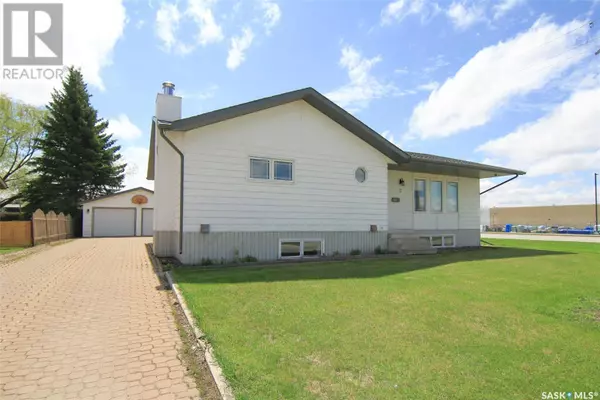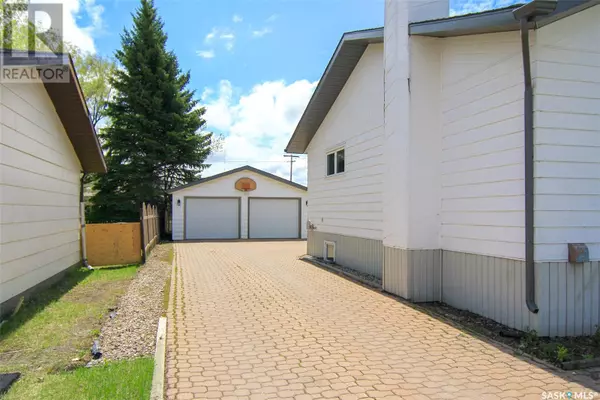2 Morrison DRIVE Yorkton, SK S3N3X1
UPDATED:
Key Details
Property Type Single Family Home
Sub Type Freehold
Listing Status Active
Purchase Type For Sale
Square Footage 1,440 sqft
Price per Sqft $225
Subdivision Weinmaster Park
MLS® Listing ID SK970081
Style Bungalow
Bedrooms 4
Originating Board Saskatchewan REALTORS® Association
Year Built 1985
Lot Size 8,719 Sqft
Acres 8719.0
Property Description
Location
State SK
Rooms
Extra Room 1 Basement 23 ft X 15 ft , 8 in Other
Extra Room 2 Basement 17 ft , 9 in X 12 ft , 10 in Bedroom
Extra Room 3 Basement 20 ft X 9 ft , 3 in Bedroom
Extra Room 4 Basement 12 ft , 8 in X 5 ft 3pc Bathroom
Extra Room 5 Basement 9 ft X 10 ft , 3 in Storage
Extra Room 6 Basement 16 ft X 6 ft Utility room
Interior
Heating Forced air,
Cooling Air exchanger
Fireplaces Type Conventional
Exterior
Garage Yes
Fence Partially fenced
Waterfront No
View Y/N No
Private Pool No
Building
Lot Description Lawn, Underground sprinkler
Story 1
Architectural Style Bungalow
Others
Ownership Freehold
GET MORE INFORMATION





