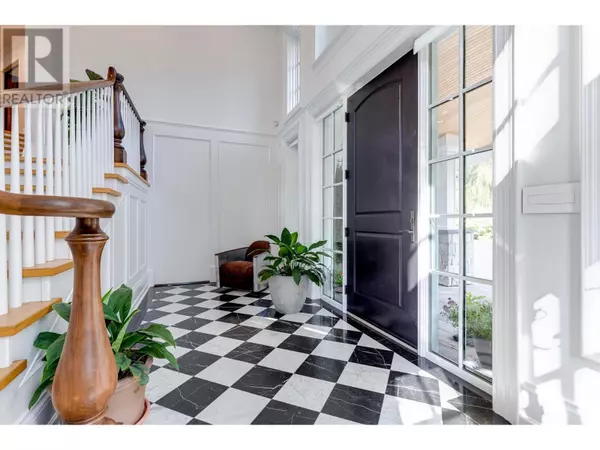7015 BENCH DRIVE Prince George, BC V2K5A2
UPDATED:
Key Details
Property Type Single Family Home
Sub Type Freehold
Listing Status Active
Purchase Type For Sale
Square Footage 4,845 sqft
Price per Sqft $577
MLS® Listing ID R2883875
Bedrooms 4
Originating Board BC Northern Real Estate Board
Year Built 1973
Lot Size 1.040 Acres
Acres 45302.4
Property Description
Location
State BC
Rooms
Extra Room 1 Above 18 ft , 1 in X 18 ft , 1 in Primary Bedroom
Extra Room 2 Above 14 ft , 7 in X 11 ft , 7 in Other
Extra Room 3 Above 3 ft , 2 in X 5 ft , 6 in Laundry room
Extra Room 4 Basement 8 ft , 8 in X 7 ft , 1 in Wine Cellar
Extra Room 5 Basement 10 ft , 1 in X 11 ft , 2 in Bedroom 3
Extra Room 6 Basement 10 ft , 1 in X 10 ft , 9 in Kitchen
Interior
Heating Radiant/Infra-red Heat,
Cooling Central air conditioning
Fireplaces Number 2
Exterior
Garage Yes
Garage Spaces 3.0
Garage Description 3
Waterfront Yes
View Y/N Yes
View River view, Valley view, View of water
Roof Type Conventional
Private Pool No
Building
Story 5
Others
Ownership Freehold
GET MORE INFORMATION





