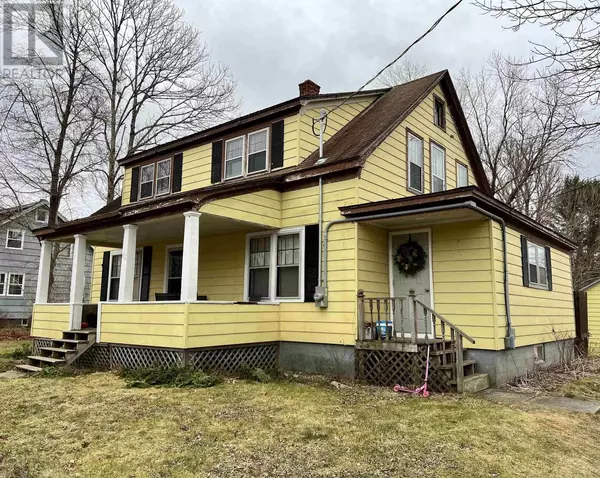45 Ann Street Shelburne, NS B0T1W0

UPDATED:
Key Details
Property Type Single Family Home
Sub Type Freehold
Listing Status Active
Purchase Type For Sale
Square Footage 2,231 sqft
Price per Sqft $116
Subdivision Shelburne
MLS® Listing ID 202400473
Bedrooms 4
Half Baths 1
Originating Board Nova Scotia Association of REALTORS®
Lot Size 9,687 Sqft
Acres 9687.744
Property Description
Location
State NS
Rooms
Extra Room 1 Second level 14.7X 11.+ 4.3X2 Primary Bedroom
Extra Room 2 Second level 11.2X 11.9+2X2.8 Bedroom
Extra Room 3 Second level 13.5X9.11+4.5X3.2 Bedroom
Extra Room 4 Second level 11X 11.3+5.4X2 Bedroom
Extra Room 5 Second level 8X5.11 Bath (# pieces 1-6)
Extra Room 6 Main level 6.6X 14.6 Mud room
Interior
Cooling Heat Pump
Flooring Carpeted, Vinyl
Exterior
Parking Features Yes
Community Features Recreational Facilities, School Bus
View Y/N No
Private Pool No
Building
Story 2
Sewer Municipal sewage system
Others
Ownership Freehold
GET MORE INFORMATION





