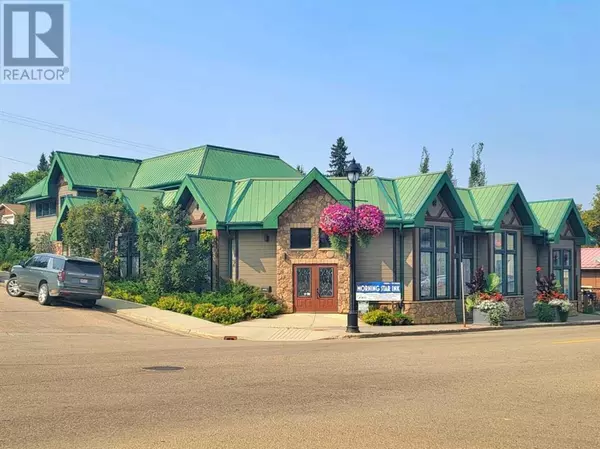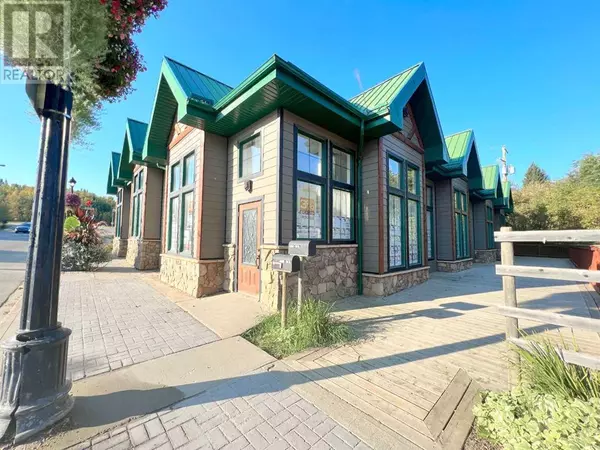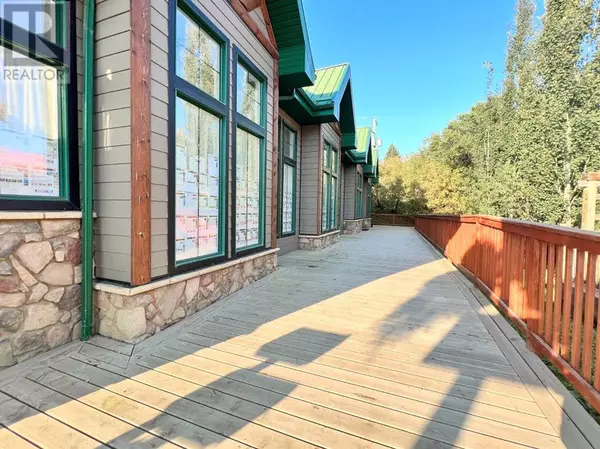See all 35 photos
$1,311,000
Est. payment /mo
8,103 SqFt
Active
4803 50 Street Athabasca, AB T9S1C8
REQUEST A TOUR If you would like to see this home without being there in person, select the "Virtual Tour" option and your agent will contact you to discuss available opportunities.
In-PersonVirtual Tour

UPDATED:
Key Details
Property Type Single Family Home
Listing Status Active
Purchase Type For Sale
Square Footage 8,103 sqft
Price per Sqft $161
MLS® Listing ID A2076982
Originating Board Alberta West REALTORS® Association
Year Built 2010
Property Description
One of Athabasca's signature retail/office buildings on two corner lots with Highway 2 frontage. Offering an elevated customer experience, no expense was spared on the details of this development. 12 ft high ceilings throughout, plus additional vault in Unit A to the open second level. Unit A is just over 4700 sq ft on the main level with a 1400 sq ft mezzanine. Additional enclosed room with enhanced ventilation, currently used as a printing room. Mezzanine with kitchen is wide open to the main level, showcasing the custom built solid log staircase and railing. Both Units B and C are just under 1000 sq ft, fully open and customizable spaces, with self contained kitchen and bathroom. Prime location on main street, spacious side boardwalk. Low maintenance building has a metal roof and hardy board siding, with river rock trim. In-floor heat throughout. (id:24570)
Location
State AB
Exterior
Parking Features No
View Y/N No
Private Pool No
GET MORE INFORMATION





